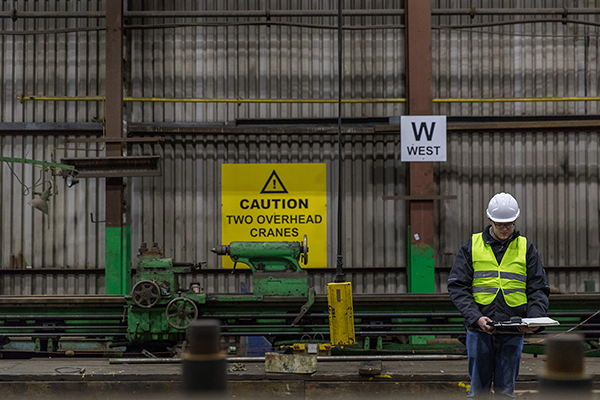
Process Industry Lighting Projects: Key Data

Glowled continue their series of blogs answering lighting questions for NEPIC members.
What information do I need to know before I start a lighting project?
Gather your facility data, write your specification and test potential solutions
Whether a new build or lighting retrofit, the first step in a thorough lighting evaluation is documenting basic data about your facility and how lighting will be used. This includes:
Facility Size: Overall square footage for the entire facility and individual spaces.
Application Type(s): Primary activity in the facility, and how major spaces are being used? For example, a contract manufacturing plant with 171,000-square feet of production, 35,000-square feet of storage and 25,000-square feet of shipping and receiving space will have different lighting requirements in each space.
Required Light Levels: What light levels are needed in each of the spaces? Do they vary by space? Are there Legislative Standards / HSE Standards code-level requirements?
Hanging Height: How high are the ceilings and do they vary within the facility? Are there any challenges or impediments to hanging fixtures anywhere in the facility? Mounting height is one of many factors that determine how many units, and of what type, need to be installed to achieve desired illumination levels. Accurate height measurements are important.
Natural Light: Skylights, windows and frequently opened bay doors play a significant role in helping facilities to save energy. It is important to document the number, size and location of these natural sources of light so that fixtures can be placed in a way that allows incoming light to be used effectively.
Occupancy: For lighting purposes, occupancy refers to how frequently a space is occupied and therefore requires lighting. While a building can be considered 100% occupied with only 1 person present, lighting occupancy refers to the percentage of the building that requires lighting based on where the staff are at any given time. For example, if there are 10 workers in 100,000 square-foot facility, the facility would be considered 10% occupied, although which 10% of the building is occupied at any moment changes as staff move through the space.
Climate Issues: Refrigerated/frozen facilities provide challenges for traditional HID (Metal Halide / High Pressure Sodium) and HIF (fluorescent) lighting, with restrike times, optimal lamp performance and ballast life all being affected – things a well-designed LED luminaire will not be troubled by. In contrast – high ambient temperatures should be considered when starting a lighting project. The ambient temperature at the working level may seem acceptable; yet the ambient air temperature at the height any lights are installed could be outside typical operating parameters. Ceiling temperature measurements ahead of your project start can contribute to a more robust project specification.
Emergency Lighting: Is this part of your project? Is your emergency lighting provision integrated into your existing lighting and does it comply with the latest legislation? A lighting project is a great opportunity to upgrade this important HSE requirement. Also consider your emergency lighting maintenance – how often are you re-lamping / replacing ballasts and is testing an automated process or a labour-intensive one?
Unique Challenges: Does your facility have over-sized machinery that makes reaching fixtures particularly difficult or work zones that require unusually intense lighting?
Hazmat Areas: Is your facility either partially or entirely Hazmat area(s)? Do you require ATEX rated fixtures? Glowled offer a wide range of ATEX Certified fixtures to meet all of your needs, keeping you in line with all Legislative Standards / HSE Standards.
Existing Light Types and Wattages: Be specific and list all combinations of lighting, for example: (147) 400-watt metal halide and (52) 8-lamp T5 fluorescent fixtures and if possible, power metered measurements of the existing lighting circuits.
Existing Light Levels: Measured in Lux (foot candles in the US), it is important to record existing light levels within all relevant work zones. We can supply industry / application specific data from British standards, so you meet your industry’s recommendations.
Fixture Spacing and 1-for-1 replacement: Can the distance between current fixtures be maintained / amended? In some projects you might be able to reduce the fixture count and still achieve target light levels. This strategy can optimize project economics by reducing both fixture count and installation costs.
Energy Cost: What is your base cost per kWh? What are your peak demand charges? What reduction targets for energy consumption / spend does the project need to meet / contribute towards?
Lighting Energy Bills: What are your lighting energy costs? Do you have day rate / night rate?
Hopefully, the above sections help you consider all the information you need to know before starting your lighting project. Glowled are well placed to help you collect this data. We can undertake a free survey, aid with your project specification and model our suggestions for your space. Please contact Rita Callender rcallender@glowled.com to arrange an appointment.
By Glowled Ltd
709 Views
Recent Posts
- Introducing the Tab-Ex® 05: Future-Ready Mobility for Industry
- NEPIC spoke with px Group to discover more about the organisation supporting women in industry and apprenticeships on Teesside
- Enhancing caustic soda production with clamp-on ultrasonic flow measurement
- Unlocking faster cancer treatments: The power of Project Orbis
- Celebrating 5 Years at The Wilton Centre: A Milestone for Projex Solutions
Back to News >



